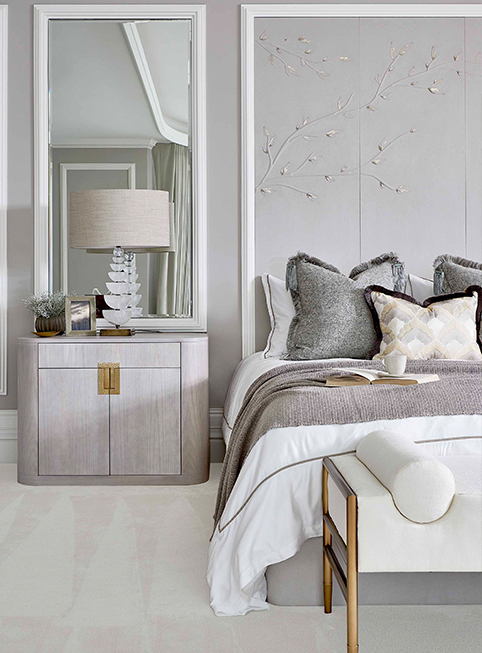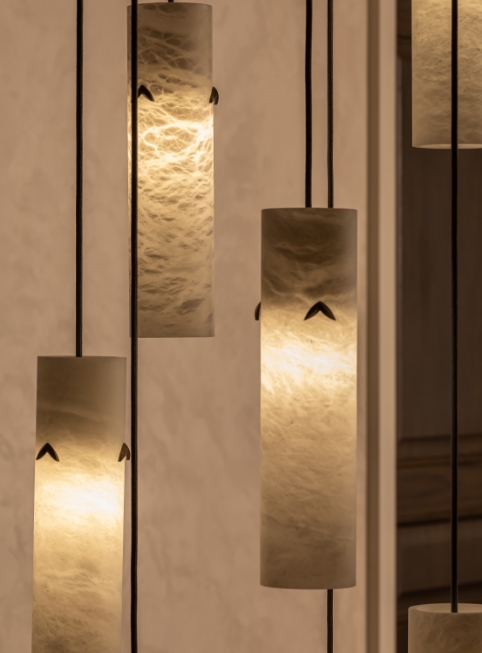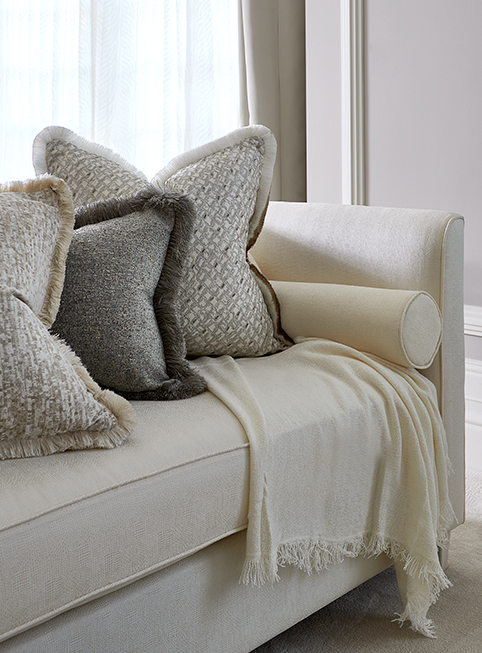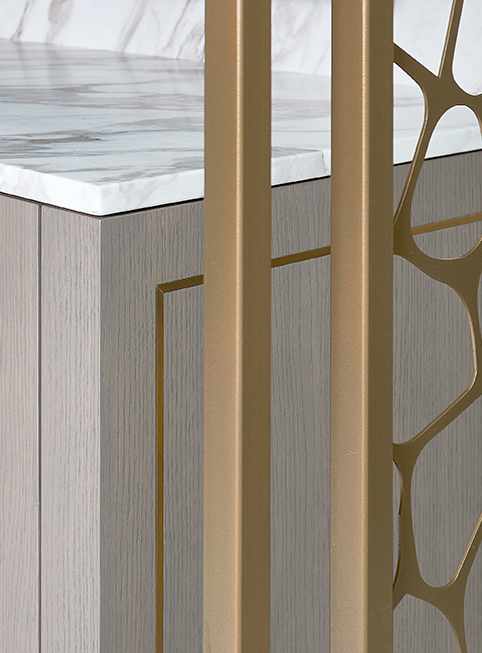Bringing your vision to life
Samantha Bartlett Interiors is a London based Interior Design studio, specialising in the high-end residential sector. Our Clients include private individuals and property developers.
With over a decade of experience in the industry, Samantha has access to the most skilled artisans in the business, her dedicated studio complete each project with the care it deserves, producing inspiring results.
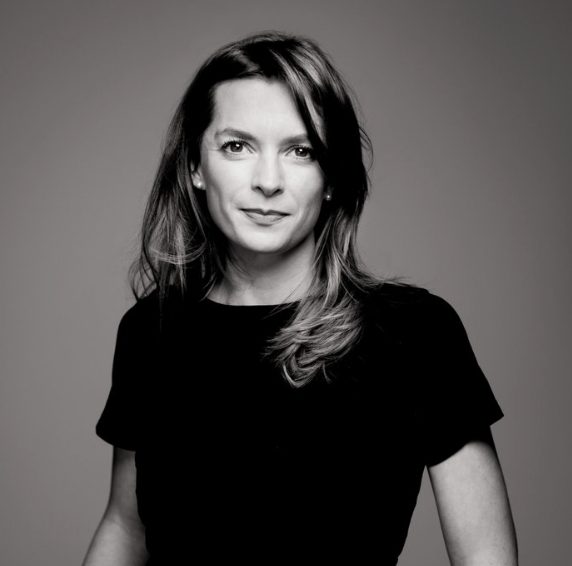
"Driven by design and passion, we aim to deliver a timeless aesthetic that surpasses the Clients expectations, ensuring a truly bespoke and tailored service to each individual.”
– Samantha Bartlett, Founder


